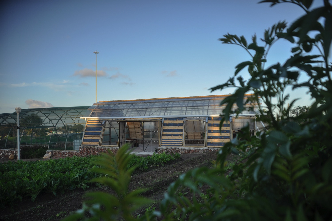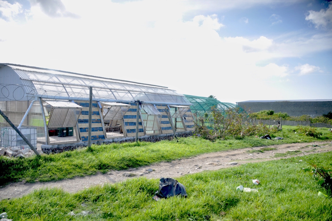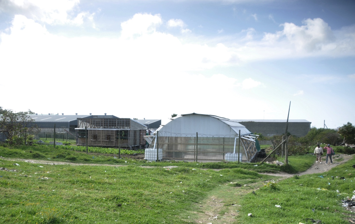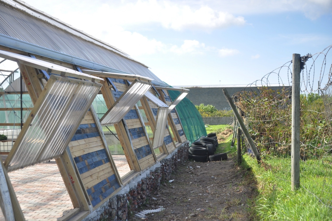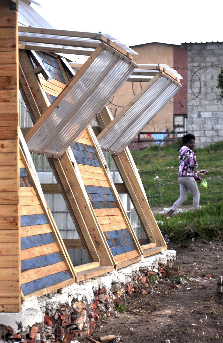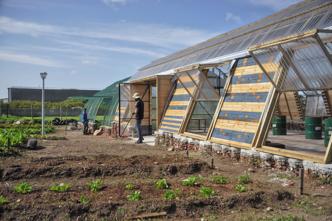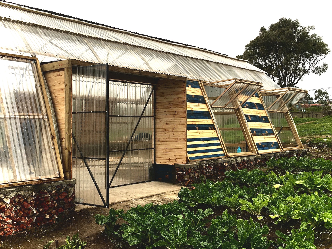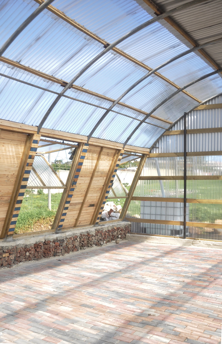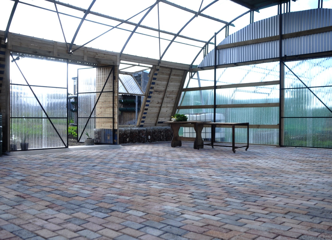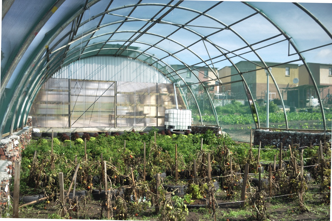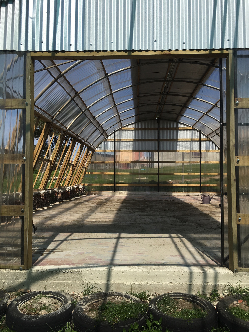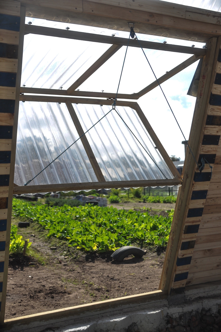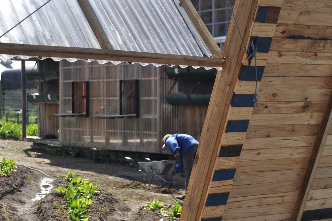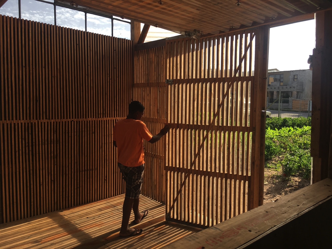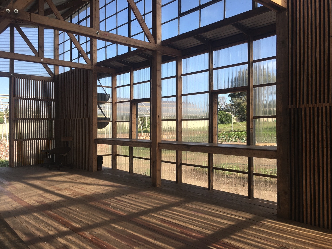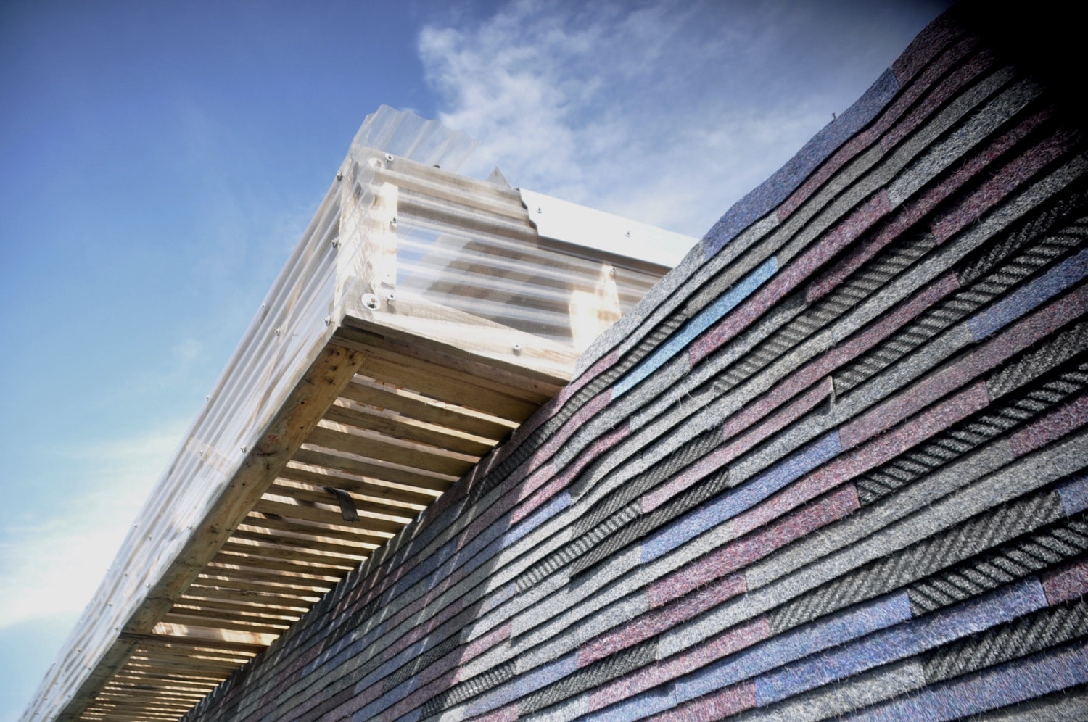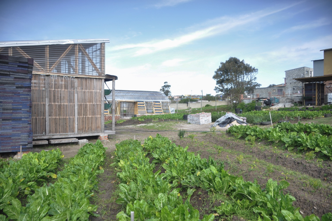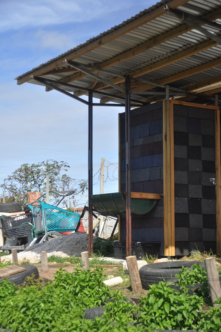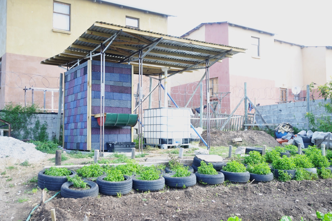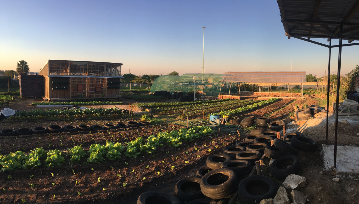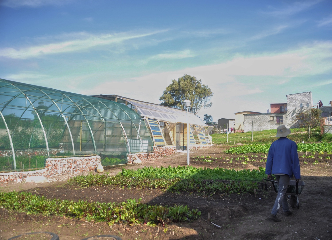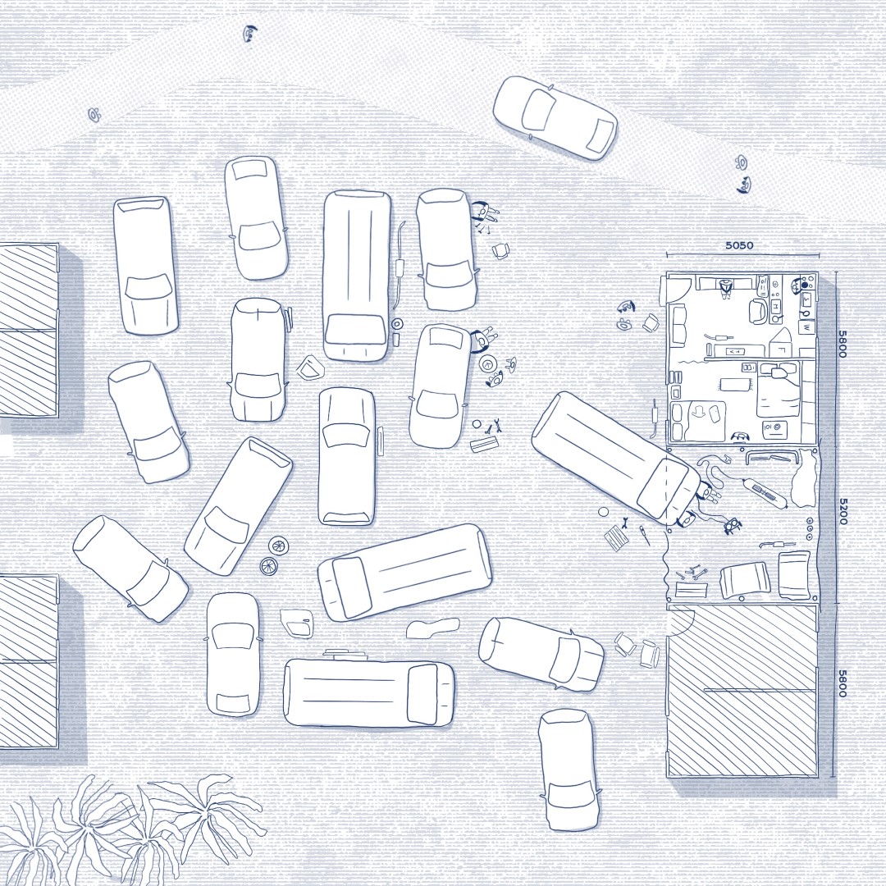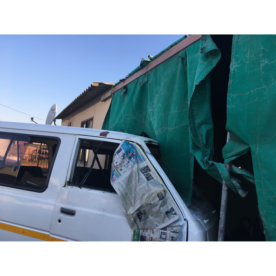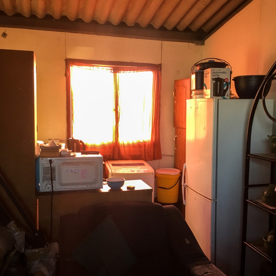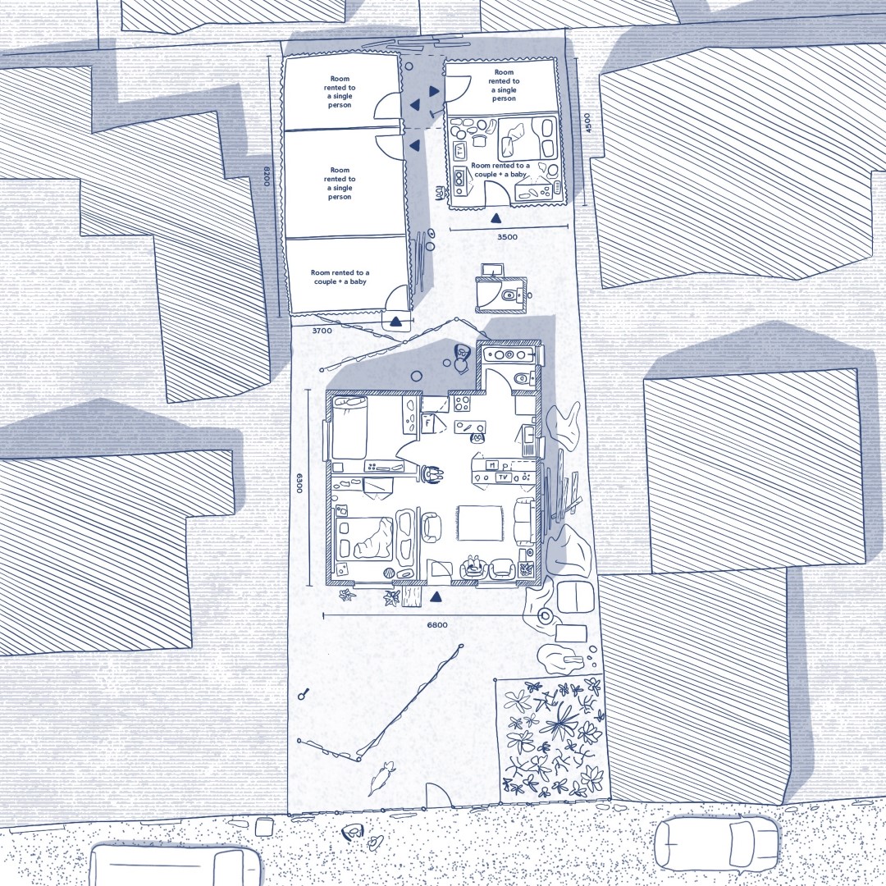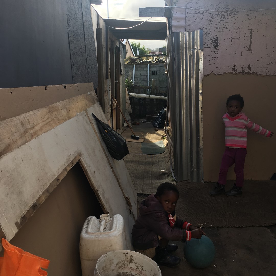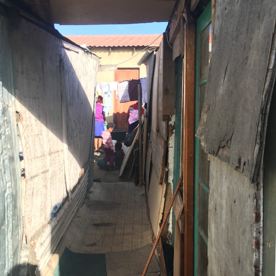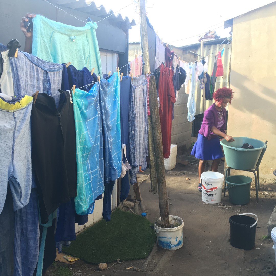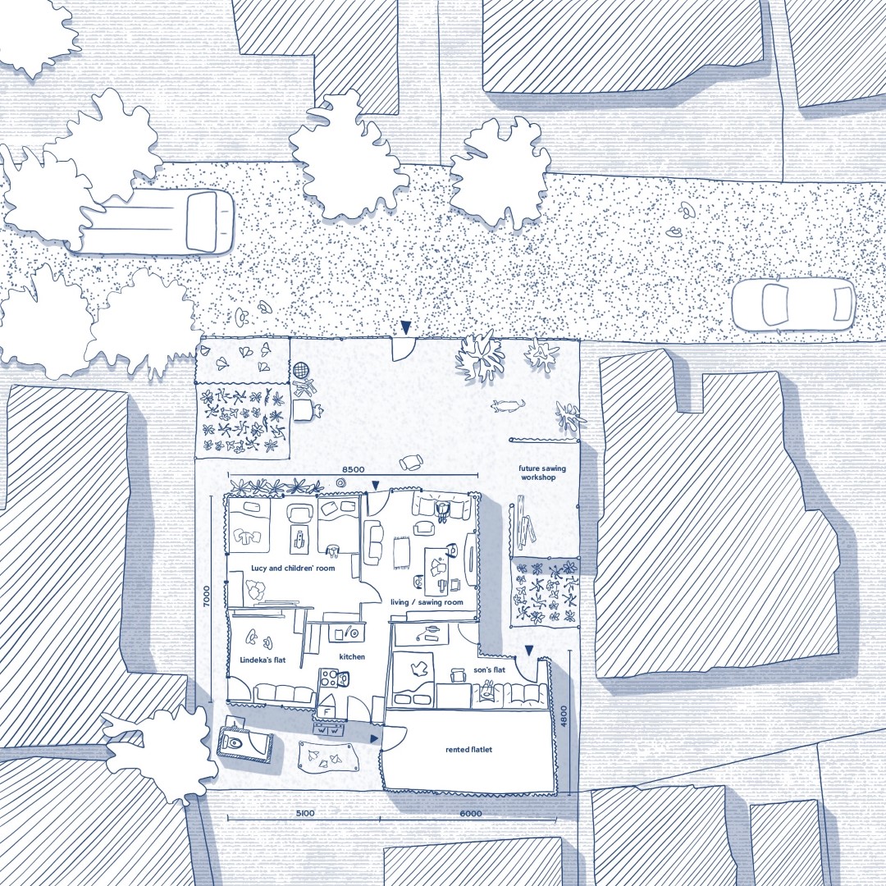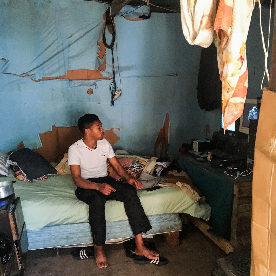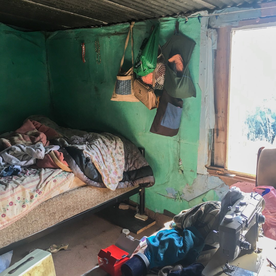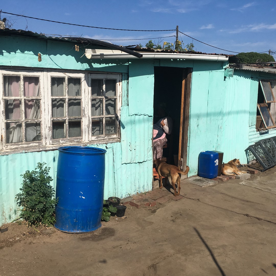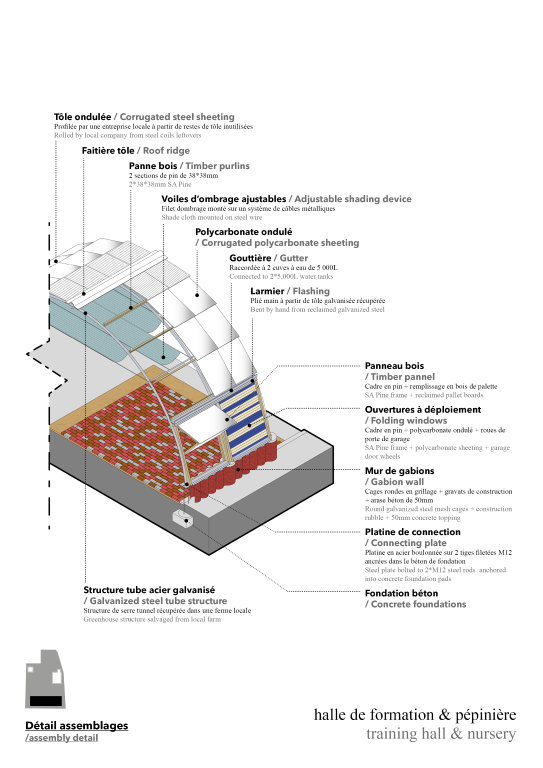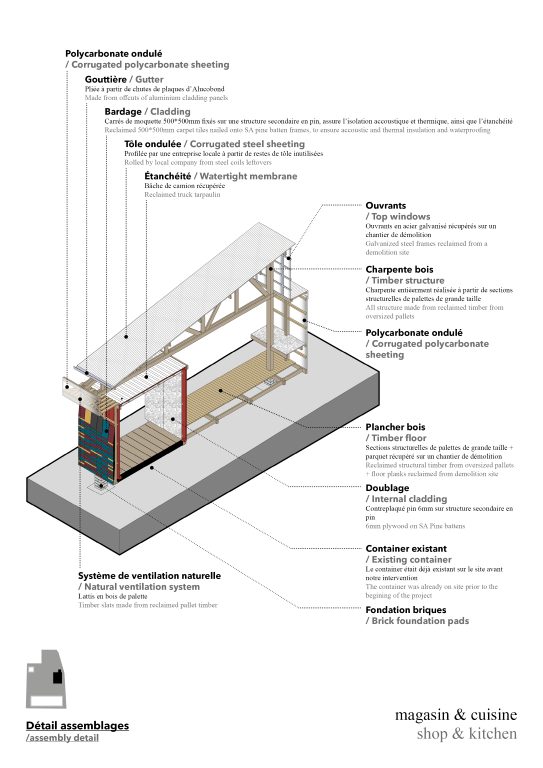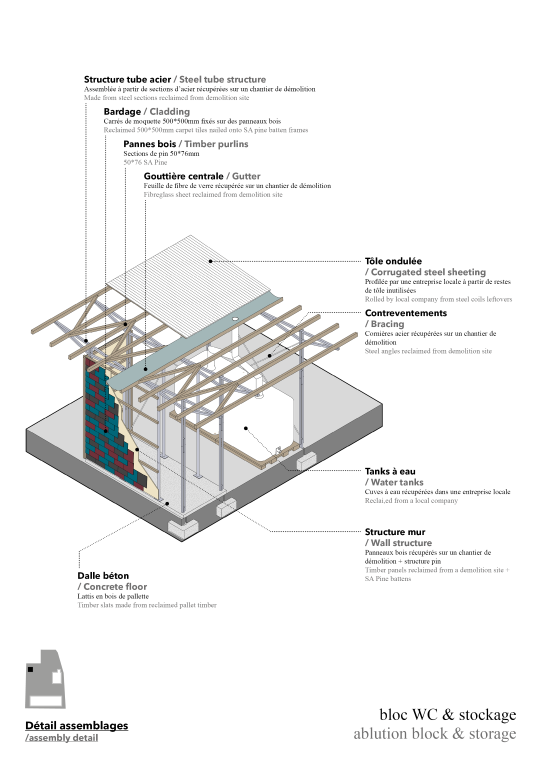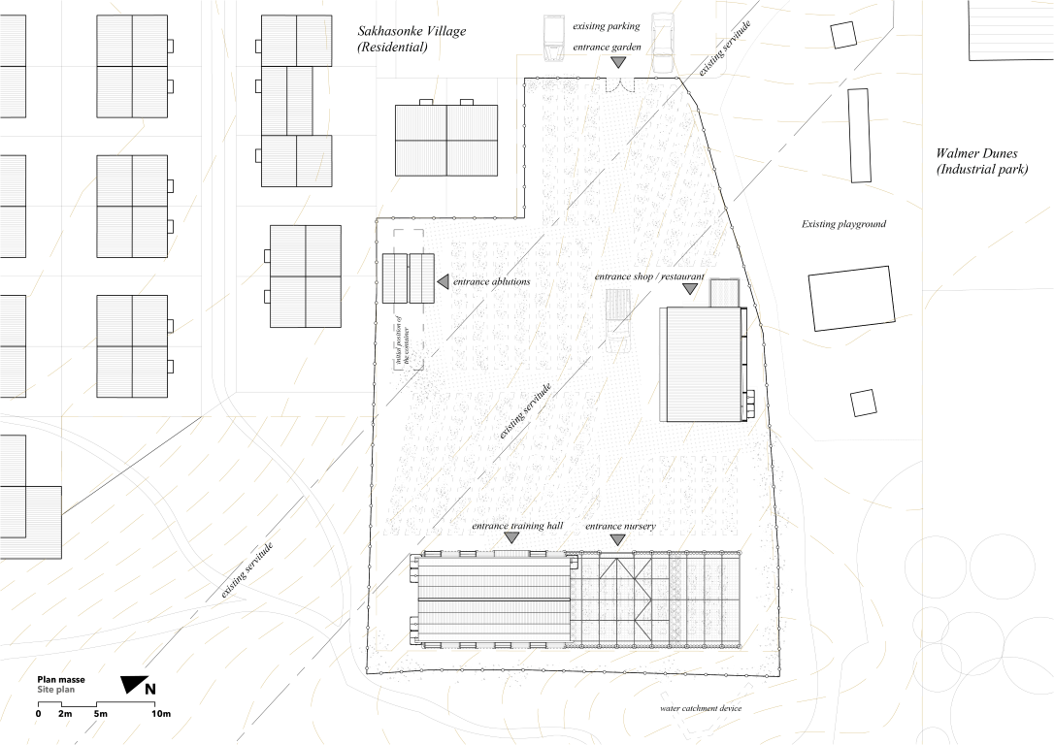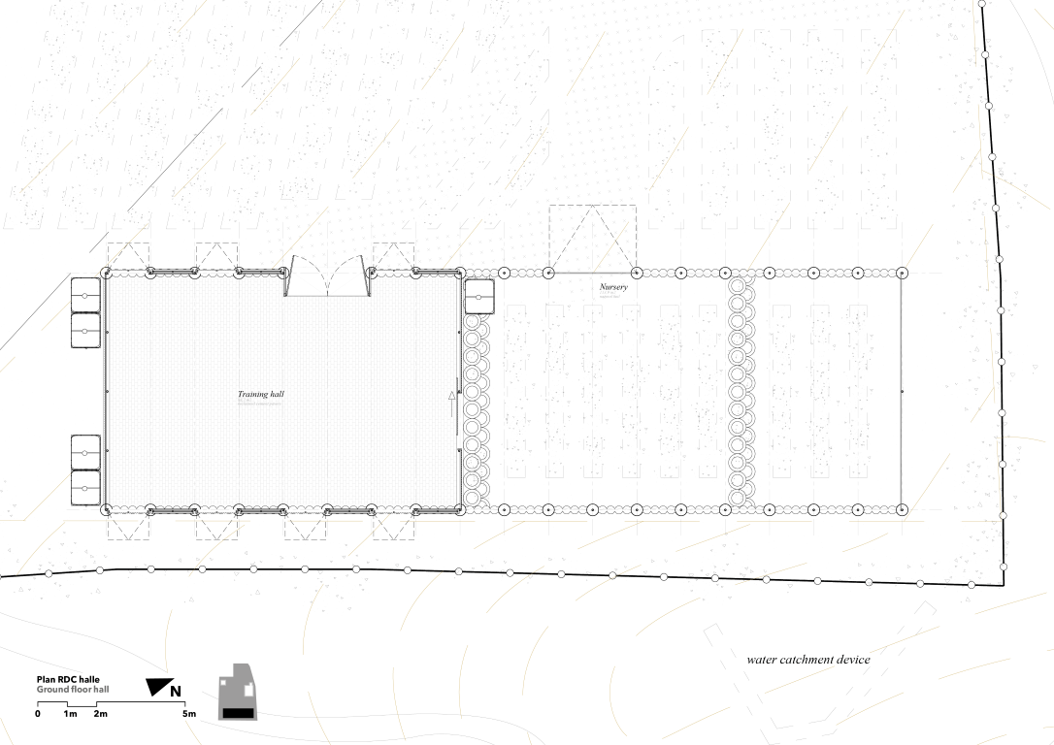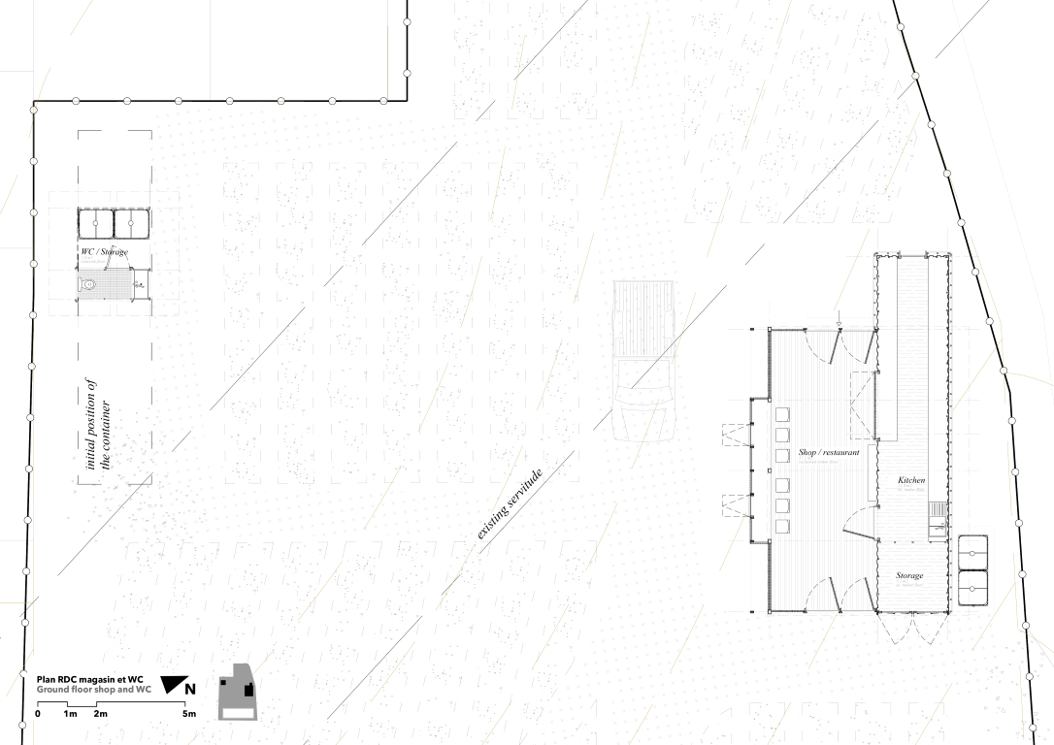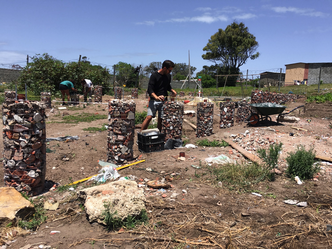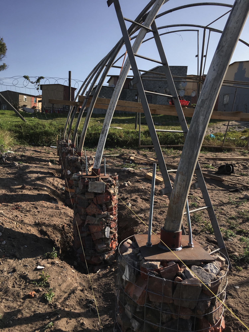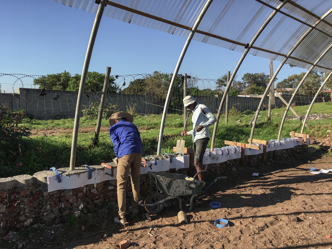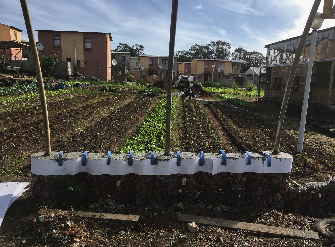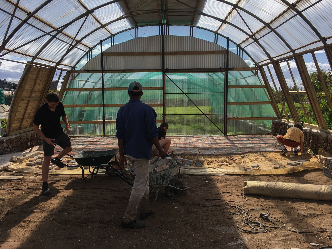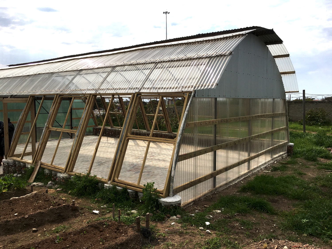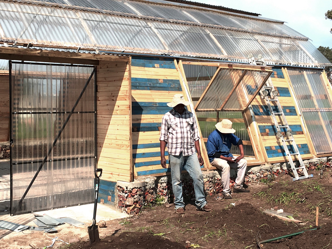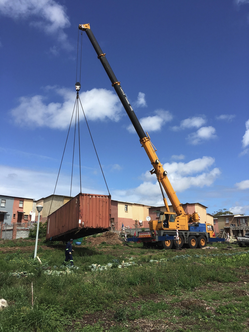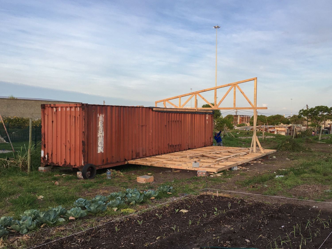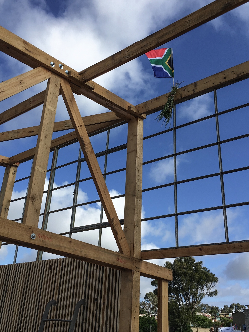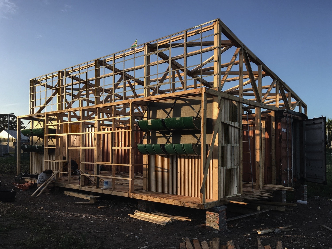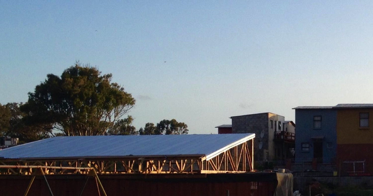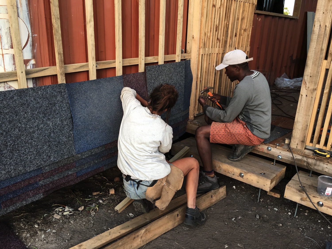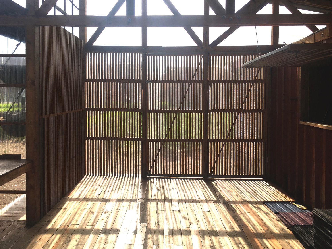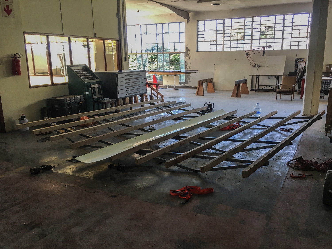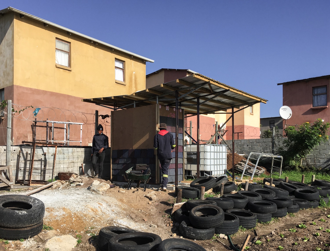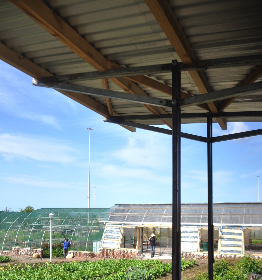Conception : Collectif saga
Mission : Montage de projet, conception, construction
Localisation : Walmer township, Port Elizabeth, Afrique du Sud
Equipe : Simon Galland, Camille Sablé, Marion Chapey, Louise Marie Jouault, Pierre Ciret, Manon Scotet, Xolani Siwa, Akhona Koli, Nojuju Kwanele, Bulelani Ginyizembe, Pamela Speelman, Sifundo Donashe, Mthetheleli Maqina, Loyiso Mangesi, Siphosethu Ndlovu, Siyabulela Scheepers, Chuma Cube, Bhongolwethu, Johan Bardenhorst
Sponsors : Département Loire Atlantique, Ville de Nantes, Tavcor Motor Group, Food and trees for Africa, Rotary Club PE West, Masifunde NGO, Cicognigni Properties, Clearwater Plumbers, Werk_
Donations matériaux : Acht Farming, Chris Howes Construction SA, Chep, Coca Cola SABCO, Howden Donkin Fans Concord Cranes, Dynaform, MPact, J&D Trust
Surface : 274m2
Montant : 33.600€
Année de réalisation : 2020
Photographies : saga, Johan Bardenhorst et Pierre Ciret
Après les deux bâtiments réalisés à Joe Slovo, saga décide en 2018 de se concentrer sur un nouveau quartier de Port Elizabeth, celui de Walmer township. À la différence de la plupart des townships de la ville, Walmer a la particularité d’être placé à proximité immédiate du centre-ville ce qui fait de lui un quartier très intégré au reste de Port Elizabeth. Cette position en fait un lieu privilégié pour expérimenter de nouvelles formes de développement, en travaillant sur l’intégration du quartier et de ses habitants dans un réseau à l’échelle urbaine.
Afin d’amorcer notre entrée dans ce nouveau territoire, nous avons mené un travail d’étude urbaine à l’échelle du quartier. A travers un ensemble de relevés portant notamment sur les différentes formes d’habitat et initiatives habitantes, nous avons réuni un corpus de problématiques et d’opportunités liées au quartier. C’est grâce à ce travail de terrain que nous avons fait connaissance avec M. Xolani Siwa et son association la Lim’uphile Agricultural Organisation. Il s’agit d’une coopérative de maraîchage urbain que saga a souhaité accompagner dans son développement.
Depuis 10 ans, Xolani et cinq autres membres de la communauté cultivent de manière bénévole un terrain (ancienne décharge dépolluée aujourd’hui) dans le township de Walmer, sur lequel ils font pousser différents légumes bio. En 2015, ils décident de créer une association afin de donner un cadre à leur action. Le but est de vendre les légumes produits au sein de la communauté à des prix abordables mais aussi de promouvoir une alimentation plus saine et équilibrée dans le quartier. Ils proposent également aux jeunes de la communauté des formations autour de l’agriculture afin de leur donner des compétences nouvelles. En effet, le taux de chômage chez les jeunes avoisine les 50% dans la communauté de Walmer, il est donc impératif pour Xolani et les membres de la coopérative de proposer des formations pour ce public particulièrement fragile.
Extraits de l’étude réalisée
Le projet s’implante dans le jardin existant sur un terrain d’environ 1 500m2. Il se décompose en cinq entités qui fonctionnent en parallèle : le jardin potager, une cuisine et magasin, une halle permettant d’accueillir des formations et autres évènements, une pépinière pour produire des jeunes pousses et un bloc WC. Les constructions se glissent dans le jardin existant et sont positionnées afin de minimiser l’impact sur celui-ci. Le site est situé à l’intersection de deux quartiers résidentiels (Sakhasonke Village et G-West) et d’un parc industriel (Walmer Dunes), ce qui en fait un lieu de croisement important. Le projet capitalise sur cette position d’intersection et propose un lieu multi-usage au service de la communauté élargie. Il est pensé comme un lieu de production agricole avant tout mais les espaces créés permettent également d’accueillir des usages annexes (organisations d’événements dans la halle, magasin, soup kitchen, etc.). Le site est vu comme un espace rassembleur, il s’ouvre à une population plus large, et son positionnement dans la ville facilite son accessibilité pour des personnes de l’extérieur du township.
Coupes axonométriques et plans des différentes structures réalisées
La halle de formation et la pépinière sont regroupées sous une structure commune. Il s’agit d’une structure de serre tunnel récupérée dans une ferme locale puis transposée pour accueillir un espace fermé et libre en partie haute et un espace de plantation en partie basse. La quasi-totalité des matériaux utilisés pour ce bâtiment sont issus du réemploi (gravats, planches de palettes, pavés, structure tubulaire, pneus). Afin d’épouser au mieux la topographie existante, la structure est découpée en trois niveaux, chaque plateau étant dédié à un usage particulier. Les arceaux métalliques se posent sur un mur continu en gabions de gravats issus de chantiers de démolition voisins. Le découpage de la structure permet également de gérer une ventilation en partie haute de l’espace fermé. Afin de pouvoir contrôler la température à l’intérieur, un système d’ouvrants à déploiement en bois et polycarbonate a été mis en place en partie basse. La toiture en écailles de polycarbonate et tôle ondulée permet de récupérer les eaux pluviales dans trois réservoirs situés sur la façade Sud et à l’intérieur de la pépinière. L’ensemble s’implante en fond de jardin et permet de venir clôturer la partie Sud Est du Jardin.
Un ancien container déjà présent sur site est reconverti en cuisine et habillé d’un bardage ventilé en carrés de moquette trouvées sur un chantier de démolition voisin. Ce bardage permet à la fois d’offrir une isolation extérieure mais également d’assurer l’étanchéité du container vieillissant. Sur ce volume vient se poser une charpente faite intégralement à partir de palettes grand format désossées qui accueille la partie magasin. Une grande bow window en polycarbonate permet de s’installer et déguster un repas tout en regardant le jardin. Une bande vitrée en partie haute, réalisée à partir d’ouvrants en acier de seconde main, permet d’apporter une lumière constante dans le bâtiment tout au long de la journée. En partie haute du site, une grande toiture inversée permet d’abriter les WC ainsi qu’un point d’eau et un espace de stockage. Conçue pour récupérer un maximum d’eau de pluie, la structure est réalisée à partir de tubes d’acier récupérés sur un chantier de démolition voisin puis recoupés et soudés pour former des portiques. Le bloc WC est bardé lui aussi d’une peau en carré de moquettes qui assurent une protection aux intempéries.
Photos de chantier

